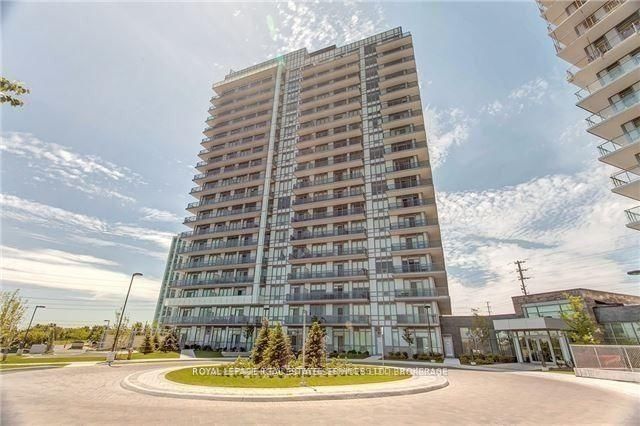$2,500 / Month
$*,*** / Month
1-Bed
1-Bath
600-699 Sq. ft
Listed on 9/16/24
Listed by ROYAL LEPAGE REAL ESTATE SERVICES LTD.
Near Erin Mills Town Center & Credit Valley Hospital. Built By Pemberton. Open Concept 655 Sq Ft, 9 Ft Smooth Ceilings. Modern Kitchen With 40 Inch Upper Cabinets, Stone Counter Tops, Back-Splash & Breakfast Bar. Spa Style Bath, W/I Closet. Ideal Rental For Long Term Tenant For 2Yrs Minimum, No Smoker & Pets. 20 Ft Wide Balcony With Sunset View. Parking + Locker Included.
S/S Fridge, Stove, B/I Dishwasher, B/I Microwave/Exhaust Fan. Washer/Dryer. Window Coverings. Budget Abt $40.00/Month For Hydro. Fabulous Fitness & Rec Center. Note : pictures displayed depicts previous owner's furniture (not tenant)
W9350838
Condo Apt, Apartment
600-699
4
1
1
1
Underground
1
Owned
6-10
Central Air
N
Y
Concrete
N
Forced Air
N
Open
Y
PSCC
1040
Nw
Owned
214
Restrict
Crossbridge Condominium Services
10
Y
Y
Y
Concierge, Exercise Room, Gym, Indoor Pool, Recreation Room, Visitor Parking
